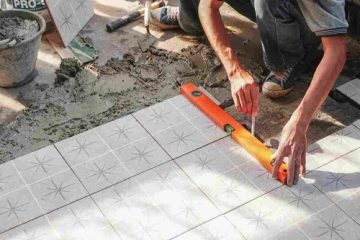Benefits of 3D rendering in exterior design

Imagine you could use a technology to predict your future. You’d know what will happen in two years and you could make the necessary changes. That’s 3D rendering in plain English.
It’s easy to see why 3D renderings are so popular. 3D rendering makes the creation of complex building designs stress-free. It has also empowered architects to create intricate designs. This technology helps investors and buyers who have a limited understanding of architectural design to see the vision of an architect.
This tool is also a great way for architects, builders, and marketers to experiment with a variety of design options. Let’s dive into the benefits of exterior rendering design.
Showcase your Vision:
Architects used to communicate their ideas and thoughts through concept sketches, which were hand-drawn. These drawings were sometimes very detailed to describe minute details. A few loose lines could lead to the wrong idea for the building.
The entire process is simplified by 3D rendering. The models are now lifelike and show the architect’s vision. You don’t need to imagine how a building could look. You can see the replica.
Instant Feedback:
Take the previous point a step further. Feedback is easier to give when the client can see the architect’s vision.
If a client doesn’t like a certain color, you can use the exterior of the building. The client may not understand the intricate architecture of the building, but he can ask the architect to alter the color. 3D rendering is a language or bridge between an architect and the client.
The Exterior Design:
Imagine marketing a product based on drawings. You can sell a project before you even lay a brick. This is a great way to get investment and give your project a boost.
When used correctly, 3D renderings can be used as virtual reality. Customers, clients, and investors can all experience a realistic building. Realtors can use 3D renderings to generate public interest before the building is even built. Virtual tours allow people to experience their Dream Home firsthand.
Cost-Effective:
3D renderings can help designers find and fix flaws during the design phase. The company can save money by avoiding the need to fix these flaws after the building is completed.
Architects should also check the building from different angles to ensure that there are no architectural errors. They can also experiment with building designs to find options that meet the client’s needs.
View the design from multiple angles:
Even if you hire the best 2D artists, you will never be able to match the quality of 3D rendering. 2D drawings are a great way to leave the imagination of an individual. It won’t be easy to get the green light for a project if the client cannot visualize the drawing.
Sometimes, it’s impossible to detect a flaw in a drawing. You can spot these flaws easily using 3D renderings. Let’s say, for example, that a designer placed a repelling roof overhang on certain balconies. This technology can help you to identify design flaws that 2D drawings might not be able to show.







